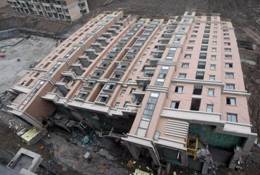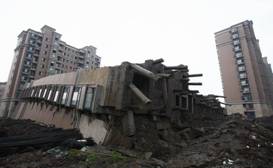Module 9: Engineering and Design in ASEAN
Table of Contents
Reading Text & Presentation
9.1 Foundations of engineering projects
When considering putting a project together, there is substantial disagreement as to how it happens. The basic design needs to be created, and then designers in many fields, amateur or professional, put the ideas to the engineers who begin to follow the project through. Often the design ideas have to be modified by the engineers for practical or financial reasons. What we will look at here is engineering as a process.
9.1.1
When considering any engineering project, whether it be mechanical or civil, electrical or chemical, we have to start with the basics or the foundations. We will look at civil/structural engineering and the construction of a building (house, office block, condominium or bridge). If any of these structures does not have strong and safe foundations then major catastrophes might occur (Figure 1). This is why there are usually strict standards to adhere to in most countries around the world.


Figure 1 Foundations that were not safe and strong
The foundations of a building are the start of a building project. Determining the type of foundation will depend on what is being built, the nature of the soil, and the environmental conditions. There are four basic types of foundation:
1) Strip foundation
The most common type, which needs a strong, non-waterlogged soil base. Most small, single-storey buildings use this type. Trenches are dug around the outer perimeter of the proposed building. The depth depends on the recommendations of the structural engineer, and could be from 600mm to 1200mm. Once excavated, a level for the even settling of the concrete is laid out, and the concrete is poured in to a thickness of between 150mm and 450mm depending on the building. Then blocks are laid round the trenches at the center of the foundation. An outer line of bricks follows the inner line of blocks, with a cavity in the middle. More, weaker) concrete mix is then poured in to fill the cavity. This type is popular because of the relatively low cost. Strip foundations are sometimes called footings.
2) Pad foundation
This type of foundation is used when use is required of the area under the building e.g. for parking, or to allow access by water. Isolated columns or pillars are used as foundation to carry a slab of concrete at ground level or above. The pillars are driven into the ground or constructed using casings filled with concrete poured around a welded iron framework. A concrete floor is then constructed on top of the pillars and this is referred to as the pad.
3) Raft foundation
Also known as mat foundation, this type of foundation is used in areas where the soil is sandy and loose and also waterlogged areas. A thick concrete slab, reinforced with steel, is laid to cover the entire contact area of the proposed structure like a thick floor. Raft foundations are usually more expensive than the strip or pad types. In waterlogged areas buildings of fewer storeys are recommended.
The basic rule is that the foundation has a volume such that if it were filled with soil, it would be equal in weight to the total weight of the structure. The building is thus like a boat that is buoyed up by the weight of the earth displaced in creating the foundation. Steel beams are used to both support the foundation and the floors of the building on it.
4) Pile foundation
Pile foundations are the most expensive and the strongest type. They require specialist engineering. Deep boreholes are drilled into the ground and filled with concrete or cement reinforced with steel. The resulting ‘piles’ can support huge amounts of weight, and are thus used as foundations for multistory buildings and skyscrapers. A waterlogged area of a high building may also require this.
